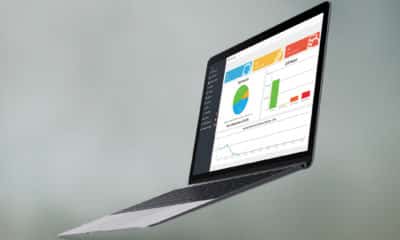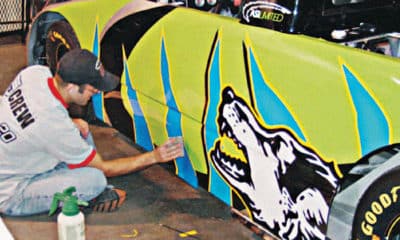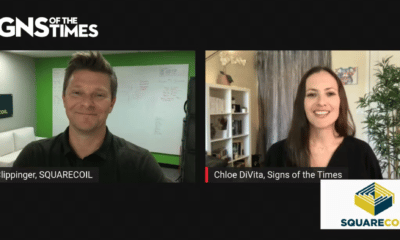Design
Autodesk Freestyle Software
Helps specialty contractors and other small shops create accurate sketches and drawings.

Introducing the Sign Industry Podcast
The Sign Industry Podcast is a platform for every sign person out there — from the old-timers who bent neon and hand-lettered boats to those venturing into new technologies — we want to get their stories out for everyone to hear. Come join us and listen to stories, learn tricks or techniques, and get insights of what’s to come. We are the world’s second oldest profession. The folks who started the world’s oldest profession needed a sign.
-

 Tip Sheet2 days ago
Tip Sheet2 days agoAlways Brand Yourself and Wear Fewer Hats — Two of April’s Sign Tips
-

 Business Management1 week ago
Business Management1 week agoWhen Should Sign Companies Hire Salespeople or Fire Customers?
-
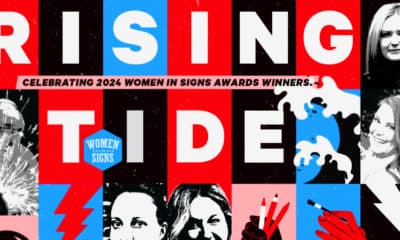
 Women in Signs1 week ago
Women in Signs1 week ago2024 Women in Signs Award Winners Excel in Diverse Roles
-
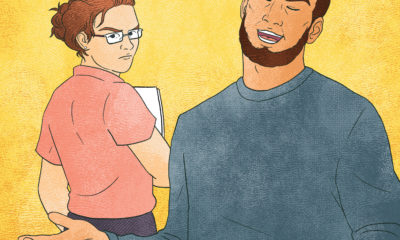
 Real Deal3 days ago
Real Deal3 days agoA Woman Sign Company Owner Confronts a Sexist Wholesaler
-

 Editor's Note1 week ago
Editor's Note1 week agoWhy We Still Need the Women in Signs Award
-

 Maggie Harlow2 weeks ago
Maggie Harlow2 weeks agoThe Surprising Value Complaints Bring to Your Sign Company
-

 Line Time1 week ago
Line Time1 week agoOne Less Thing to Do for Sign Customers
-
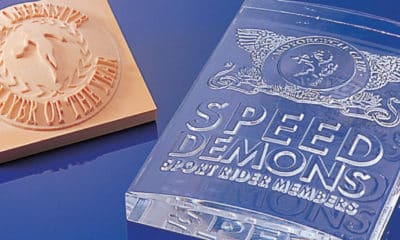
 Product Buying + Technology1 week ago
Product Buying + Technology1 week agoADA Signs and More Uses for Engraving Machines


