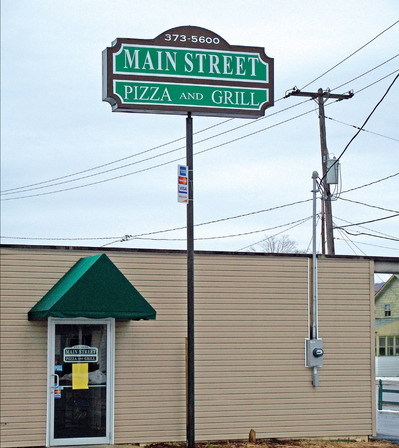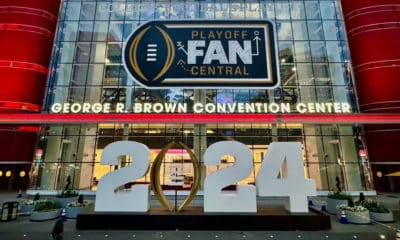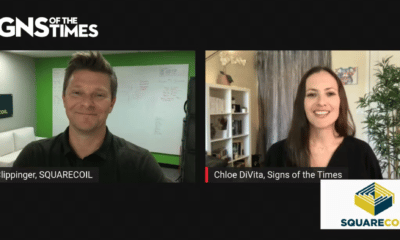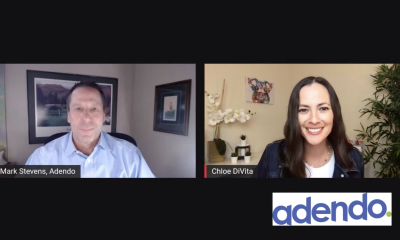We often worry about things after the sale. Did I screw up on the estimate; are we going to make money? Was I the lowest bid, and, if so, did we leave too much money on the table? These common worries occur because we very often don’t make the money we anticipated because of a poor estimate.
This same problem exists conversely. If I lost the bid, did I overestimate the project, which left the company without a sale? A fine line can separate a good estimate from disaster, and a good estimate doesn’t guarantee a sale.
Some sign companies fixate on offering the lowest price. They believe it secures the job. A former employer only cared that we offered the most competitive and lowest price. Unfortunately, he wasn’t as price conscious about raw materials as he was about his own selling price. His competitive nature distorted his perspective; making the sale precluded making money.
He eventually went out of business, as do many like him. Often, the lowest bid gets the job, but not always. And often, being the cheapest doesn’t make money.
You can make your company more competitive by fabricating your structures with the least expensive materials that are still structurally correct. Don’t specify 14-in. pipe when 6-in. pipe will do the same job. Common sense tells you larger pipe cost more money, and increases the cost and the selling price.
The Art and Estimating Depts. (I’ll refer to them as Art and Est., respectively) supervise designing and estimating the proper materials. Overestimating design or materials makes the sale more difficult, or impossible, to sell for the desired profit. Here are some suggestions.
Advertisement
Art more easily designs projects than Est. estimates them. Most drawings, created to a general scale, are usually “concept” drawings. They don’t show the technical structure of the proposed sign.
For example, foundation details are rarely included in a concept drawing. Sometimes less is better for basic design. A front-elevation drawing, used expressly for selling, is preferred, as opposed to a side-elevation rendering, which may require more information structurally. It won’t help the sale.
Also, concept drawings that look balanced and aesthetically pleasing usually suggest the correct structure. A pole sign, for example, looks odd if you don’t use the correct-size pole. The accompanying photo shows how an incorrect-diameter pole looks obviously wrong. It looks very top heavy, which makes it aesthetically displeasing. If it looks wrong, it probably is.
Art also must make some common-sense decisions. Although the artist wants to create something compatible with the surroundings, such as the architecture, extras should be minimized. Added reveals and radius structures can price you right out of the sale.
Est. has much more to consider. This department must determine costs, based on Art’s concept drawing. It could play it safe by adding extra materials, but this could hinder the bidding. Its responsibility is to determine a “competitive” price, based on these concept drawings.
Most concept drawings depict smaller projects. We try to avoid engineering expenses when, statis¬tically, we might only sell one of several bids. However, Est. should keep a history of jobs sold that required engineering to facilitate future estimates.
Advertisement
Another great source for estimating is sign-related books. ST has a great book, Sign Structures & Foundations, by Peter Horsley. It really helps determine foundations and structures. It’s older, but very informative, and the mathematics don’t change. I find the initial estimating discussion a bit weak, but the majority offers great basics. It’s a must-have if you estimate electric signs.
Some steel-products companies produce reference manuals that provide the most-common steel sizes, with information such as weight, schedule number, section modulus, etc.
If the sign is reasonably small and simple – something you’ve done many times – follow simple rules of thumb. Example: Foundation depth is approximately 25% of the sign’s height.
Also, compute foundations as if they were quagmires. You can’t expect soil samples for all proposed foundations. Simple rules work well for quick little estimates that avoid extensive math or surveying every site. The point is, don’t cut yourself short.
Larger projects may require engineering. You can’t expect estimators to be licensed engineers, but they should understand enough to produce estimates.
Est. and Art should be in constant contact. Art needs Est.’s perspective to devise designs. A price-conscious Art makes your company more competitive. Additionally, Est. needs to understand the design it’s estimating. Art gives this perspective to Est., to make estimates more accurate.
Advertisement
Another estimating consideration is the survey. A picture says a thousand words, and you can’t get enough of them, especially if no architectural drawings exist for the location. Pay attention to the existing foundation or any structure to be used. Steel size, anchor-bolt size and spacing facilitate developing formulae to determine the foundation’s size.
Also, a plot plan of the location gives Art and Est. valuable information for determining the size of proposed signage, along with distances and proper location of signs. Sales-staff surveys sometimes aren’t enough. You may need exact measurements or close-up photos for areas salespeople can’t reach.
We create special work orders, and charge accordingly, if we need to use a service vehicle to take photos or measurements. It’s better to have the company to pay upfront, than to find out a bad survey caused an inaccurate survey that will underestimate costs.
The moral to the story is: Estimators are only as good as their support. If you’re expecting them to be psychic, or to automatically counter poor information, you can expect bad estimates. Estimating in the blind will always give you poor results.


 Tip Sheet1 week ago
Tip Sheet1 week ago
 Ask Signs of the Times2 days ago
Ask Signs of the Times2 days ago
 Real Deal1 week ago
Real Deal1 week ago
 Benchmarks5 days ago
Benchmarks5 days ago
 Editor's Note2 weeks ago
Editor's Note2 weeks ago
 Women in Signs1 week ago
Women in Signs1 week ago
 Photo Gallery7 days ago
Photo Gallery7 days ago
 Women in Signs1 week ago
Women in Signs1 week ago

















