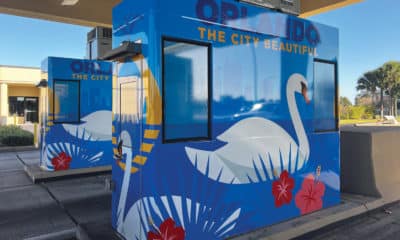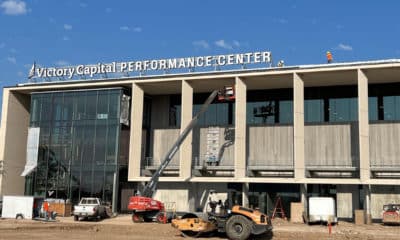WE TELL CLIENTS all the time: “Well, it’s not a sign, but we can build it!”
A full-fledged sign fabrication shop doesn’t manufacture the same pieces repeatedly, assembly-line-style, but rather most of the work we do as sign professionals are one-offs. Custom pieces no one has ever built before. Sure, most of us do fleets of vehicles with the same wrap or multiple storefront locations sharing the same corporate channel letter set, but lots of times, we get crazy requests that make us repeat our quote:
“Hell yeah! We can build that!”
Which invariably lands us smack in the middle of a project “where no man has gone before,” and we must figure it out as we go. (It also pulls partner Rick in my office asking why in the hell I said we could build it in the first place, but that’s another story.)
A great client of ours owns a construction business tailoring to subdivision entryways, park hardscapes, architectural features and the like. We do all his entryway signage, light features, custom fences, etc. Occasionally, his clients ask him for more “extreme” items … Enter this month’s feature: A 20-ft.-tall, circular shade structure that I swear was designed at Spacely Space Sprockets, by none other than George Jetson himself!
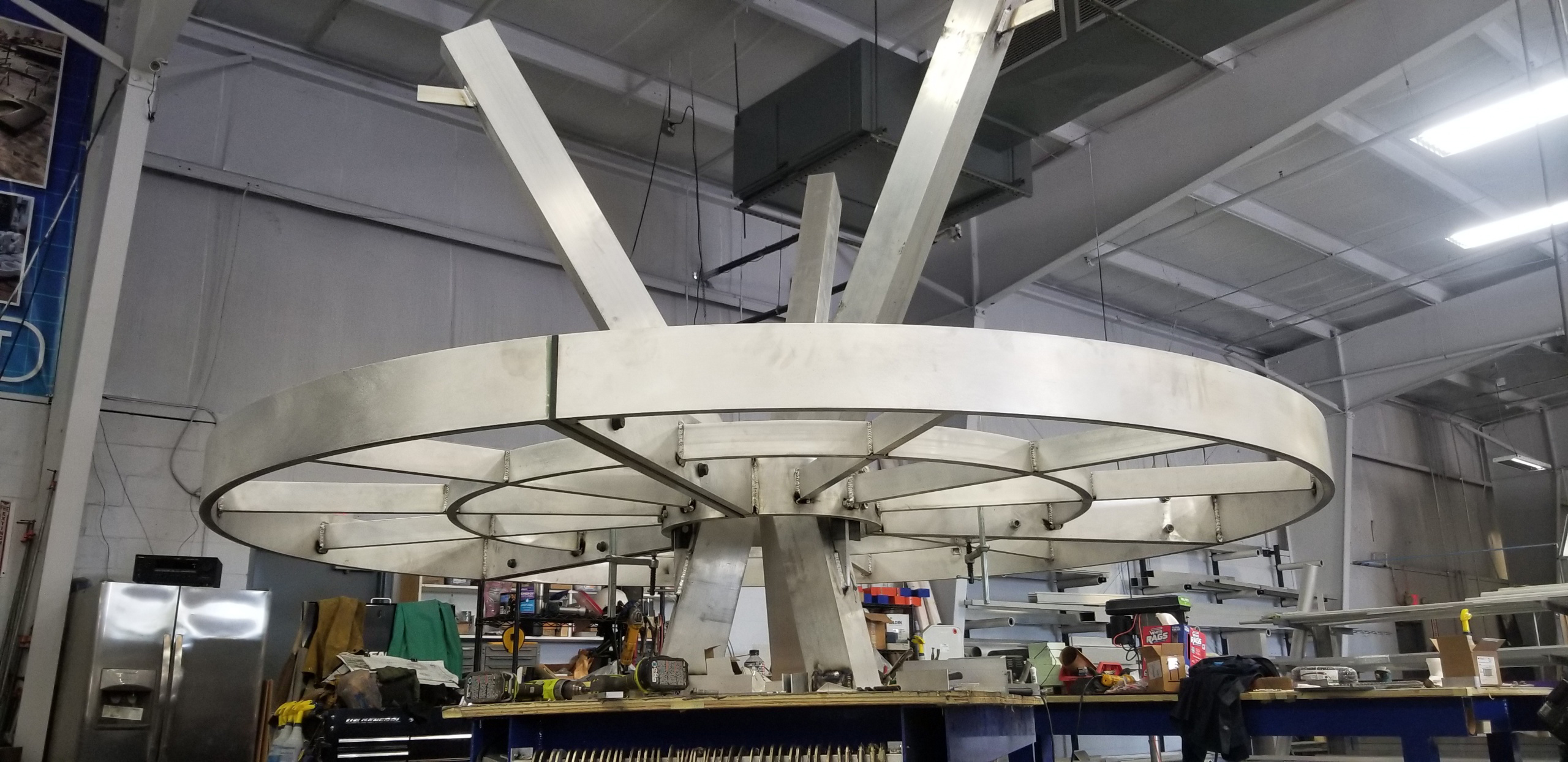

Scan the QR code to watch this drama unfold in real time. And if you think the build is rough, wait until we attempt the install. Stay tuned!
This crazy thing features three massive 4 in. x 6 in. x 20-ft. steel-tube legs that shoot up through the center of two circular rings, teepee-style. Eleven feet off the ground, at the juncture of the three steel legs, sits a 9-ft. diameter ring that appears to “zip-tie” the steel legs together before they branch out to support a much larger 20-ft.-diameter ring at the top. Each of these rings features a wagon-wheel network of 1 x 6-in. aluminum-tube frame, topped with router-cut, pie-wedge sections of McNICHOLS 50/50 perforated aluminum to provide some shade, but still maintain the desired architectural effect. This iconic structure finishes with a 21-ft.-diameter circular bench constructed of 2 x 3-in. aluminum-tube frame with 128 slats of 1-in.-thick Type 1 measuring 6 x 26-in. for the seating surface.
Looks cool, right? But to amp it up some more, the chosen colors for the structure shoot it straight to the stratosphere! The bench frame, steel legs and the two circular rings are painted Sherwin-Williams’ SW 7757 High Reflective White. The McNichols perforated panels are SW 6861 Radish (a bright pinkish-red that really pops). The Type 1 bench slats, 104 of them, are finished in SW 7074 Software (gray), with 24 random slats catching the Radish for a splash of color.
M1 fabrication wizard, Robert Hazelton, took the reins on this build. Armed with not much more than a wing and a prayer, he got to work … well, he had a Sharpie, too, sooo, he was fine.
But the rocket hadn’t even cleared the launch pad when the fine folks at the city permit office decided they required a “live load” for the structure — meaning, they wanted it to support a human’s weight — just in case someone decided to climb on this thing? I don’t even think that’s humanly possible, but I guess you have to account for people doing dumb and crazy things.
So back to engineering, our very own “mission control,” culminating with the solution that the 1 x 6-in. hollow tube circular ring frames would need to be replaced with 1 x 6-in. solid aluminum. This added approx. 3,000 lbs. to the structure and more importantly, over $4,000 to material cost. And Robert is not a happy camper.
Advertisement
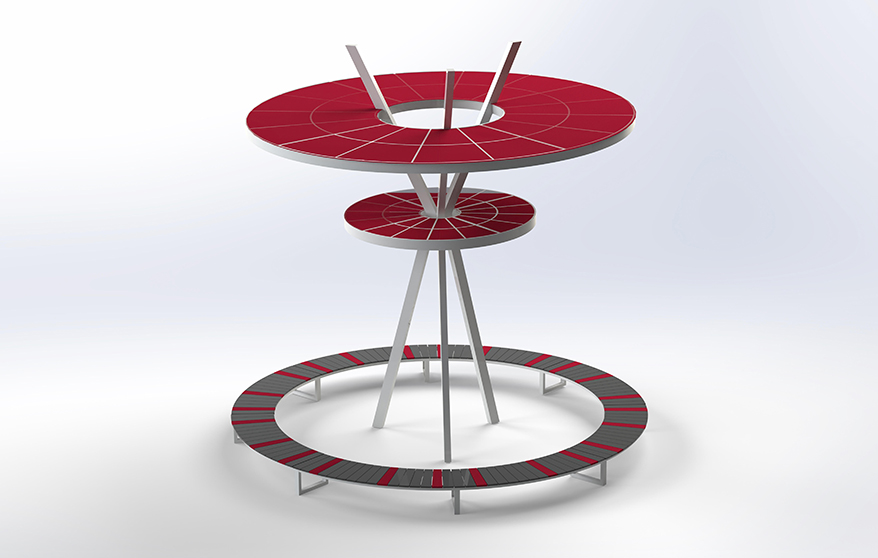 Our rendering of a one-of-a-kind, 20-ft.-tall shade structure that looks like something bound for — or sent from — outer space!
Our rendering of a one-of-a-kind, 20-ft.-tall shade structure that looks like something bound for — or sent from — outer space!

 Tip Sheet3 days ago
Tip Sheet3 days ago
 Business Management1 week ago
Business Management1 week ago
 Women in Signs2 weeks ago
Women in Signs2 weeks ago
 Real Deal4 days ago
Real Deal4 days ago
 Editor's Note1 week ago
Editor's Note1 week ago
 Line Time2 weeks ago
Line Time2 weeks ago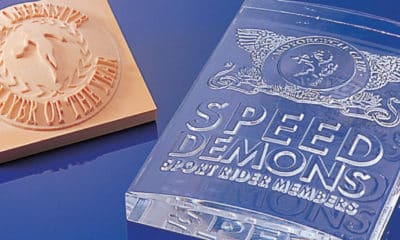
 Product Buying + Technology1 week ago
Product Buying + Technology1 week ago
 Women in Signs4 days ago
Women in Signs4 days ago


