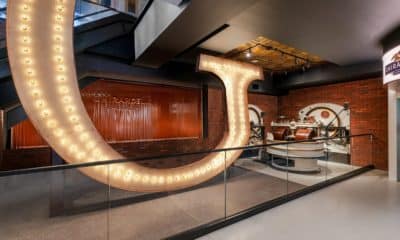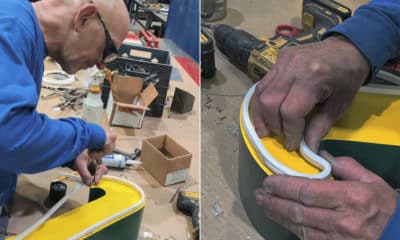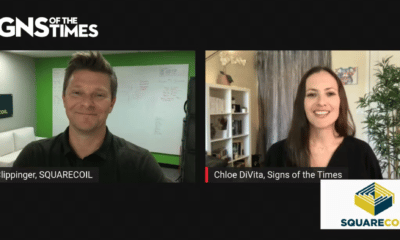Design
Seattle’s Columbia Center Upgrades Digital Signage, Environmental Graphics
Dynamic digital signage, LED strip lighting amplify West Coast’s second-largest skyscraper
Published
9 years agoon

Louis M. Brill is a journalist and consultant for high-tech entertainment and media communications. He can be reached at (415) 664-0694 or louismbrill@gmail.com.
Columbia Center, located in downtown Seattle, is the second tallest skyscraper (L.A.’s U.S. Bank Tower, at 1,018 ft., is the tallest) on the West Coast, with 76 floors (932 ft. or 284 meters). It opened in 1985. Although the building houses Class-A offices, it also offers several public amenities, which include a three-story retail area with a food court, an atrium-enclosed lobby, a conference center (on the 40th floor) complete with the second-highest Starbucks in the world and, on Floor 73, Sky View, the highest public-observation deck in the western U. S.
The makeover
The Columbia Center defined the Seattle skyline for 30 years. Then, its owners, Beacon Capital Partners LLC., a Boston-based, real-estate firm and developer of urban-office and mixed-use projects nationwide, decided to upgrade the building’s visibility and public connectivity with the surrounding Seattle community. Beacon selected ESI Design (NYC), an award-winning company that develops immersive and interactive brand and cultural experiences through experiential design, to renovate the building. Other ESI Design makeovers include the Reuters media-façade spectacular at 3 Times Square and the development of the Sony Plaza and Sony Wonder Technology Lab on Madison Ave.
The Columbia Center’s refurbishment emphasized placemaking and wayfinding programs designed to more specifically integrate the building within Seattle’s downtown business community. The placemaking program was developed to improve the building’s physical presence within the Seattle
skyline, and to enhance the building’s brand with new streetside monument signage. Inside, an elaborate wayfinding program was designed and installed to provide a continuous navigational experience for visitors.
ESI Design’s approach was summed up by Greg Gallamore, project manager for Columbia Center’s design makeover: “In working with our clients on their design-enhancement projects, we always go in with a big idea of the client’s concerns in terms of the full experience of the building,
and from there, bring them a holistic and comprehensive design solution. With this building, the overall challenge was to develop a more effective, public-awareness program to increase its office occupancy rate with a broader mix of tenants, and increase visitor traffic to the building’s public amenities: its retail area, food court and newly installed Sky View observation deck.”
Lighting the crowning glory
The building’s initial enhancement placed RGB LED strip-edge lighting on the building’s crown to increase visibility. Despite its height, the black building, its darkened façade and minimal lighting made it essentially invisible at night in comparison with neighboring skyscrapers. ESI Design illuminated Columbia Center’s rooftop edges and transformed it into a beacon to attract the curious to the building’s various, public-access amenities.
The building comprises three triangular towers of different heights, so the rooftop LED lighting was set at three different horizontal levels. Michael Schneider, ESI’s senior designer of audiovisual technologies for the building’s wayfinding programs, said the emphasis was more than “pretty lights. The creation of the crown lighting serves as a beacon for the building’s location, and is using its colorizing lighting effects to engage with the city in celebrating various local and seasonal events.”
The rooftop LED strips utilized iLight Technologies’ (Chicago) Hypnotica product, which is described as a neon-replacement lighting fixture. The low-profile, diffused LED strip (IP 67) includes an anodized aluminum housing, stands approximately ¾ in. tall and has individually addressable, 6-in. segments (as a single module).
The Hypnotica LED strips hug the building’s three rooftop parapets to emphasize their curves and straight lines. 4Wall Entertainment (Las Vegas), which specializes in lighting rentals and sales, and develops lighting systems for hotels, restaurants, theaters and themed attractions, served as the planner and lighting-system integrator for the LED strips.
Brent Pritchett, 4Wall’s national manager of business development, noted the big challenge in installing and anchoring the LED strips “was the building managers stipulated, during our LED installation, we were not allowed to penetrate the top cap of the parapet wall. As they stated, ‘We’ve never had any building leaks from it, and we want to keep it that way.’
“Our solution was to add Unistrut modules along the back side of each roof level’s parapet wall, and then place a custom bracket that angled out from the Unistrut and allowed us to attach the LED strips in a completely secure fashion along each rooftop edge.” Actual on-site installation of the LED strips was handled by Titan Electric (Seattle), an electrical contractor.
Approximately 1,000 ft. of 4-ft. lengths of Hypnotica LED strips were pieced together across the three rooftops. Once lit up, with the tallest illuminated roof edge 943 ft. high, the building was easily visible for at least five miles in any direction.
The LED strip installation needed to accommodate the Building Maintenance Unit (BMU), a skyscraper window-washing system set on the building’s roof at its inside edge. The BMU includes a scaffolding rig, which lowers a movable platform down the sides of the building, to allow an onboard crew to clean the building’s windows.
Problematically, the BMU passed over the roof parapet where the LEDs were attached. The BMU had a very tight clearance between itself and the parapet, so the LED strips had to be very thin, stated Schneider. “To find the correct LED lighting, we had to locate a high-brightness LED strip, less
than an inch in height, that still provided sufficient output for visibility through the entire downtown business area. At some points, the BMU actually scrapes the parapet. At those points, we engineered the LED strips to be easily removable, thus preventing any damage when the BMU passed that area.”
Once installed, iLight’s show-control backbone was an ETC (Middleton, WI) Mosiac MSCX 40+. The lighting control was addressable via art-net, a DMX over Ethernet protocol, using a CAT-6 local network as the connectivity infrastructure for controlling the iLight LED strips.
The building’s crown lighting is programmed to augment the surrounding seasons, holidays and local cultural events. Established color schemes signify various holidays (4th of July, Valentine’s Day, St. Patrick’s Day) or local sporting events (team colors). Furthermore, the rooftop lighting acts as a clock tower by presenting an hourly visual “chime” at the top of every hour. At 7:00, the LED strips pulse seven times, etc.
“With all of its various roof, color-coordinated themes,” Schneider noted, “it now has a personality that the neighboring community can connect to. In fact, the building gets phone calls at least once a week from some local organizations about having their color-specific theme celebrated with the building crown lighting.”
Columbia Center’s crown-lighting inaugural illuminations began with a colorful celebration of the Seahawks’ team colors in recognition of the team’s hosting the then-upcoming 2015 NFC championship. The Crown Center’s roof-edge lighting responds in real time to sports-team activities, in full view of the Seahawks’ Stadium, CenturyLink Field, and enhances its scoring celebrations. Some of the building’s exterior, streetside signage also animates in concert with the building’s crown lighting.
Digital lobby display
The Columbia Center’s revitalized presence brought greater emphasis to its public amenities: the retail mall, food court and observation deck. To support increasing pedestrian traffic, ESI Design also developed a new and improved interior wayfinding program.
“Like many longstanding, wayfinding situations, Columbia Center’s original program was outdated, somewhat unclear and not ADA-compliant,” stated Gallamore. “In our refresh design, we produced a new, bolder wayfinding program that better fit the character of the building with a more legible sign system. We redid every sign in the building on all 76 floors with new print signage and, in certain locations, digital signage.”
Space restrictions disallow discussing the entire program. Instead, I’ll focus on dynamic digital signage (DS) elements of the wayfinding program, and how it’s deployed throughout the lobby and atrium spaces.
Two specific fonts were used for all text and numeric references. ‘Din’ was the dominant text font, used in variations, which depended on its references: bold for building ID signage, medium for interior signage, and light uppercase for identifying major destination locations. All numerals were presented in Verlang Bold. All sign bases are aluminum, black-powdercoated panels with either brushed-aluminum or acrylic letters attached to the base panels.
One conspicuous sign, the oversized, DS lobby sign, acts as a community bulletin board in presenting various building announcements. The 46-in.-diagonal, Samsung LH46 display offers 1,920 x 1,080-pixel resolution. With a 1 x 4, horizontal configuration and a no-bezel set-up, the overall screen is 13 ft. 5 in. x 1 ft. 11 in.
Its four LCD displays are encased in an aluminum enclosure, inset in the wall behind it, and covered in front with anti-reflective glass. Its upper left side features a cut-out of Columbia Center in capital letters with a translucent acrylic panel behind the letters, illuminated with white LEDs. A continuation of the lobby digital sign was also applied to the atrium totems deployed around the lobby area.
Atrium totem and DS
The three-floor atrium includes the food court and retail mall services. It previously functioned as a lunch destination, but the new plan envisioned it as an all-day destination. Its revitalization includes a series of wayfinding totems, complete with DS screens, on all three floors.
The wayfinding totems are 2-ft.-wide, aluminum posts, coated with Matthews satin black paint (with 20% gloss), that average 12 ft. tall. The seven DS totem posts are placed at various building entrances, alongside lobby columns and by all lobby-elevator entrances – all transition points to and from the atrium. Each provides an atrium directory that lists all dining, shops and services by floor and by category. Tenant-identification text is 3/16-in.-thick, brushed, aluminum letters fixed to painted-aluminum background boards. The main lobby and Sky View Observatory identifications are highlighted separately on the posts. The latter’s text has returns appropriately painted a sky-blue color (PMS 2995). The smaller atrium totems feature Tru-Vu 21.5-in. LCD displays [HB SRM 21.5R series] with 80-pixel resolution and 1,000-nit brightness.
DS content (both imagery and text) is determined by each sign’s location and screen aspect ratio, all from a common database. The larger 1 x 4 DS lobby sign is more building-centric. Its skycam offers rooftop panoramas, Instagram views of Seattle, ongoing weather reports, and fun facts about the structure itself. The smaller-totem screen content addresses various destinations and retail amenities. DS content is organized by dayparting – food-court specials for lunch, and late-afternoon, retail-sales specials grouped by types of activity. All DS messaging combines live feeds (Instagrams and Sky View) and pre-produced product content (atrium announcements). ESI Design prepared the original sign content and submitted it to building management, which now controls and updates tenant and content changes.
Sky Lights sculptures
With three tower structures that converge at the building’s base, Columbia Center is essentially shaped like a triangle. Within the lobby area, according to Schneider, “It sometimes gets confusing as to which part of the lobby represents which part of the building. To help visitors navigate the lobby areas, we created Sky Lights – three unique, iconic, LED sculptures. Their different shapes serve as landmarks for navigation.
“The sculptures were all designed with the building’s overall sky theme in mind, and all are interactive – they monitor a daily, Internet-based weather feed of Seattle-based meteorological events at day and night. The resulting sculptural responses provide a continuing, interpretive,
illuminated reaction to these weather events.”
All three LED sculptures were fabricated by IC Technologies (NYC), which also created the truss and rigging system that anchors each sculpture. An iPad accompanies each LED sculpture, with interpretive information about what the sculpture represents and how to “read” the weather responses it’s expressing.
The combined crown lighting, building ID signage and interior wayfinding program create an inviting overall presence. The high-tech enhancements, experiential design, DS and imaginative, LED applications have cast Columbia Center in a new light among its downtown Seattle neighbors.
SPONSORED VIDEO
Introducing the Sign Industry Podcast
The Sign Industry Podcast is a platform for every sign person out there — from the old-timers who bent neon and hand-lettered boats to those venturing into new technologies — we want to get their stories out for everyone to hear. Come join us and listen to stories, learn tricks or techniques, and get insights of what’s to come. We are the world’s second oldest profession. The folks who started the world’s oldest profession needed a sign.
You may like
Advertisement
Subscribe

Magazine
Get the most important news
and business ideas from Signsofthetimes Magazine.
Advertisement
Most Popular
-

 Tip Sheet2 weeks ago
Tip Sheet2 weeks agoAlways Brand Yourself and Wear Fewer Hats — Two of April’s Sign Tips
-
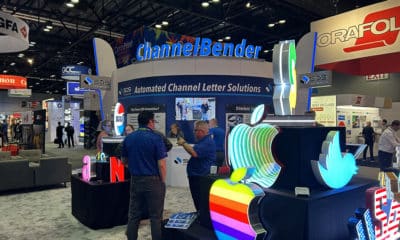
 Photo Gallery3 days ago
Photo Gallery3 days ago30 Snapshots of the 2024 ISA Sign Expo
-

 Ask Signs of the Times5 days ago
Ask Signs of the Times5 days agoWhy Are Signs from Canva so Overloaded and Similar?
-

 Real Deal2 weeks ago
Real Deal2 weeks agoA Woman Sign Company Owner Confronts a Sexist Wholesaler
-

 Paula Fargo17 hours ago
Paula Fargo17 hours ago5 Reasons to Sell a Sign Company Plus 6 Options
-
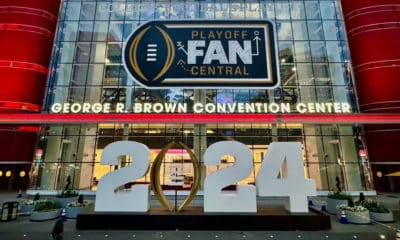
 Benchmarks1 week ago
Benchmarks1 week ago6 Sports Venue Signs Deserving a Standing Ovation
-
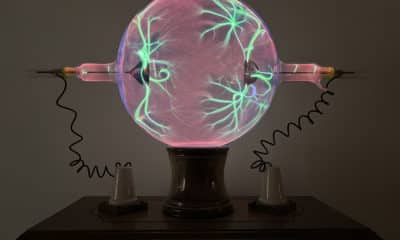
 Photo Gallery17 hours ago
Photo Gallery17 hours ago21 Larry Albright Plasma Globes, Crackle Tubes and More
-

 Women in Signs2 weeks ago
Women in Signs2 weeks ago2024 Women in Signs: Megan Bradley

