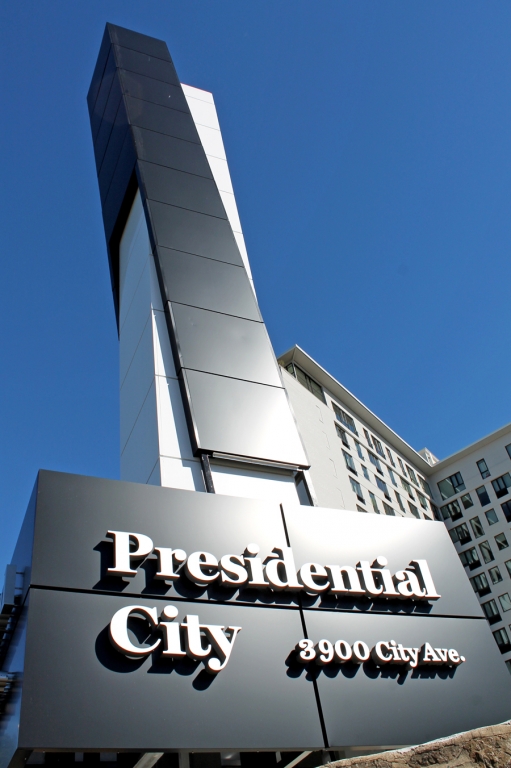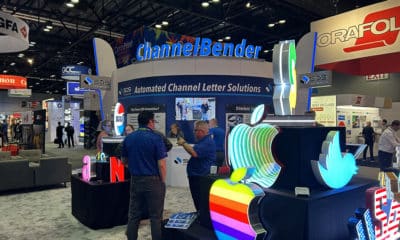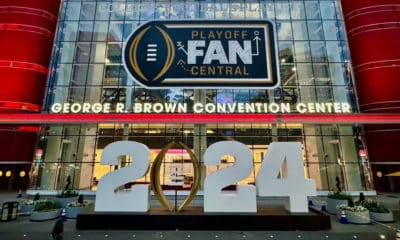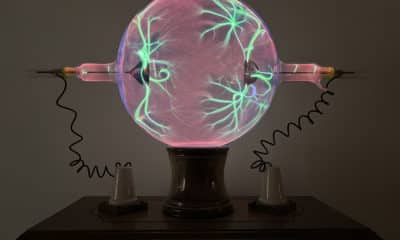In 1951, Presidential City opened as Philadelphia’s first residential high-rise. John McShain, a leading contractor in the construction of the Pentagon, Jefferson Memorial and other landmarks in our nation’s capital, developed the property.
Post Brothers bought the property in 2012 and soon embarked on a $100 million renovation. They hired Coscia Moos (Philadelphia) as the property’s architect. Coscia Moos developed the signage design intent, which features an obelisk atop a monument base. “The design concept turns the traditional idea of the obelisk on its head,” firm principal Sergio Coscia said. “The outer, dark-metal skin appears to be falling from the white, central core, creating a powerful contrast.”
Cima Network installed the “skin” that covers the 60-ft.-tall obelisk, and fabricated the 8 x 12-ft. illuminated sign at the obelisk’s base, as well as a 35-ft.-wide cantilevered monument sign on the other end of the property.
REFINING THE CONCEPT
Working with Post Brothers and Coscia Moos, Cima Network’s initial site survey influenced the sign’s positioning and orientation for maximum visual impact. The original design called for three-sided construction, but a collaborative revision incorporated a fourth obelisk side, which enhanced the lighting design and placement.
The original design intent called for an 80-ft.-tall obelisk, but it was ultimately scaled down to 60 ft. Even with this revision, the obelisk delivers a powerful environmental statement.
After receiving Coscia Moos’ concept, Cima Network developed all project elements within SketchUp, which enabled the customer to see how all elements interact, as well as the structural seams’ finish. To create a drawing package, senior technical designer Tom Kay used CorelDRAW GraphicsSuite X7 to highlight all design elements. To prepare cut files for the router table, Cima Network used Gerber Omega® 6.5 and EnRoute® 4 3D-design software.
Advertisement
CLADDING THE MONOLITH
We developed the project’s manufacturing drawings, and contracted R.H. Benedix Contracting (Frazer, PA) to fabricate the signs’ support structures. Benedix MIG-welded the assembly with varying steel-angle gauges. It incorporated metal that’s 3/8 in. thick for the base, 5/16 in. thick for its middle and ¼ in. for the top portion.
The tilted obelisk’s compact footprint required careful consideration of the foundation and ample structure strength. Anchor bolts connected the obelisk to a rectangular steel core bolted to an aluminum cage and gave the obelisk its shape.
Creating a support structure for the cantilevered sign also presented an engineering challenge: To support a sign whose weight isn’t evenly distributed requires a well-fortified foundation. To enable it to withstand a 90-mph wind load, the concrete-foundation specs were increased from 3,000 to 4,000 psi. Bullseye Engineering (Lansdale, PA) signed off on the structural designs.
Cima Network constructed the obelisk cladding from 4mm-thick, white and anodized-black panels of Mitsubishi Plastics Composites’ Alpolic® aluminum-composite material (ACM). Our shop shaped the panels, which began as 53 x 132-in., to varying lengths on our 8 x 12-ft. MultiCam 3000 CNC router table. Installers joined the ACM panels to one another with Tek screws. “We really liked the material’s sleek, monolithic look and a finish with a 20-year warranty,” Kay said. “It’s lightweight and dimensionally stable, and is completely free of dents or waves. You have to be careful to not scratch or dent the surface, but it’s a very versatile product.”
Both signs featured steel sub-structures with bolted-on aluminum-angle support frames. In between the steel and aluminum, a gasketing material was added to prevent dissimilar metal corrosion.
The signs were set atop concrete-block bases that are anchored to below-ground foundations with galvanized-steel bolts. The signs were built in 4- to 5-ft.-long sections of anodized-black Alpolic that’s secured over square-tube aluminum framing, saddled over an underlying steel truss and CNC-routed to accommodate second-surface channel letters.
Advertisement
LIGHTING THIS CANDLE
Illuminating the obelisk presented one of the project’s major challenges. There wasn’t one lighting product that could manage all the required uplighting and downlighting angles. Jack Tusman, Cima Network’s lead estimator and lighting expert, workedclosely with Coscia Moos and specified a combination of Philips Color Kinetics lighting solutions: iW Blast Powercore fixtures with a 10° beam angle, Powercore hardware with a 20° angle and Graze QLX Powercore 5W fixtures with 30° or 60° beam angles. We alternated installation of the fixtures with up- and downlighting around the obelisk to make sure the lights bathed the obelisk in beautiful, even light. To maintain power output, Cima Network installed Color Kinetics’ Data Enabler Pro controller system, which was paired with a power-over-Ethernet switch. ColorDial Pro’s color-management system allows the color temperature to be adjusted on each fixture.
The sign at the obelisk’s base also features an Alpolic ACM facade. The sign contains reverse-lit channel letters that were assembled with painted, 0.188-in.-thick aluminum, illuminated with SloanLED modules using a 3M vinyl diffuser layer. The shop painted the trimcaps silver to match the signfaces.
Obtaining consistent lighting levels required Tusman to walk the property after dark with Coscia Moos’ lighting designer and adjust settings to optimize light levels. He also devised an onsite control box that made the fixtures watertight.
SUPPORTING THE TEAM
From the modeling phase forward, Cima Network accounted for the need to fabricate the obelisk in sections that could be easily transported and assembled onsite. Shop foreman John D’Autrechey and fabricator Rick Patton led the project’s production and preparation for transport, and fabricator Paul Hylawiak assisted with the panels’ layout. Cima Network’s installers, Trevor Ogle and Mike Parks, methodically assembled the components atop a 90-ft.-reach lift.
Project success required a complete team effort. Bill Lockett, Cima Network’s president, and Jerry Canavan co-managed the project. Lockett also acknowledged Coscia Moos, Sarina Rose, Post Brothers’ VP of development, and Michael Wheeler, its project manager, with their vital roles in shepherding the project through to successful completion.
EQUIPMENT AND MATERIALS
SOFTWARE: SketchUp 3D, trimble.com; Composer 5.0, gspinc.com; CorelDRAW, corel.com; EnRoute 4, enroutesoftware.com
SUBSTRATE: Alpolic aluminum-composite material, alpolic.com
ROUTER: MultiCam 3000 8 x 12-ft. CNC router, multicam.com
WELDER: MIG welders, lincolnelectric.com
LIGHTING: Philips Color Kinetics (exterior up- and downlighting fixtures), colorkinetics.com; Maxbrite LED Lighting Tech, maxbriteled.com; SloanLED ColorLINE, sloanled.com;
CRANE TRUCKS: JLG (high-reach boom lifts), jlg.com
Advertisement



 Tip Sheet1 week ago
Tip Sheet1 week ago
 Photo Gallery3 days ago
Photo Gallery3 days ago
 Ask Signs of the Times5 days ago
Ask Signs of the Times5 days ago
 Real Deal2 weeks ago
Real Deal2 weeks ago
 Benchmarks1 week ago
Benchmarks1 week ago
 Paula Fargo12 hours ago
Paula Fargo12 hours ago
 Photo Gallery12 hours ago
Photo Gallery12 hours ago
 Women in Signs2 weeks ago
Women in Signs2 weeks ago







