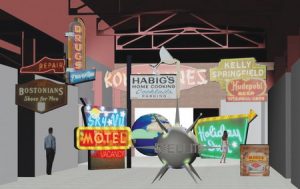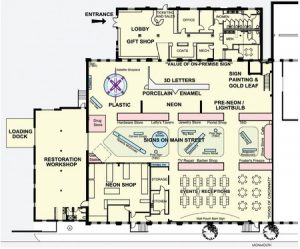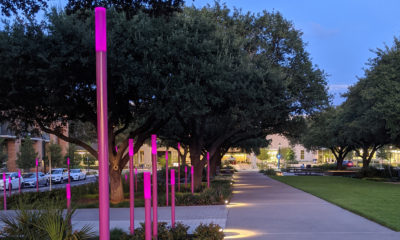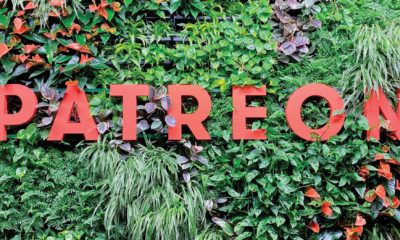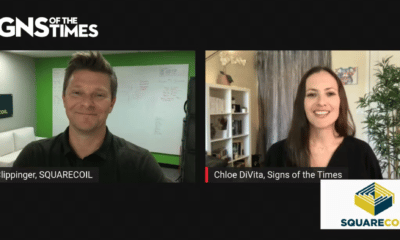In January '08, I briefly updated you on the building’s progress and promised a more detailed report this month. Although mezzanine-area demolition is slightly behind schedule, the basic floorplan is now finalized, but the storefront themes are pending.
Visitors will enter the museum at the northwest corner through a lobby and giftshop; the coatroom and restrooms will be easily accessible from there. After having entered the main building, visitors will learn about sign history via a timeline that depicts three-dimensional-letter evolution. This 40-ft.-long wall (an expansion of the existing 16-ft. curved wall) will stand 8 ft. high, and period letters, with signs comprising letters, hang overhead. The adjacent wall will highlight the value of on-premise signs.
Moving to the left, the museum’s signpainting display will include “The Art of Gilding” exhibit and highlight goldleaf on glass, a tribute to Rick Glawson. Turning back to the right, the tour will move through the three, electric-sign eras, the “Pre-Neon” or “Lightbulb Era,” the “Heyday of Neon” and the postwar “Plastic Era.” Connecting the three sections, the wall on the back of the “3D wall” will be devoted to porcelain enamel.
Visitors will then move between the backs of the storefronts (the pink area in the floorplan) into the "town square.” Here, they will be able to stroll down “Main Street” and “window-shop” each storefront’s themed displays and wander among the museum’s large signs (the blue items), such as the 1956 Speedy McDonald and the 1958 HoJo signs.
The current floor plan identifies most storefront businesses, including the working neon shop. The new streetscape will incorporate the current facility’s four storefronts – a 1910 café; a 1920s shoe store; a mid-1930s gas station; and a late-1930s corner drugstore.
Advertisement
Confronted with only a few storefronts and the museum’s large inventory, I’m trying to achieve the “right mix” for the storefronts – representative businesses that typify an urban Main Street. Examples will span the six decades from 1900 to 1970.
The roughly 1,800-sq.-ft. Reception/Events area will seat an estimated 150 for sit-down receptions and more for presentations/seminars. The salvaged, 16 x 50-ft. Mail Pouch barn will frame the area’s south wall; the east wall will feature a “Signs of Cincinnati” exhibit. An adjacent large closet and kitchenette will serve this area. Plans also call for a pull-down screen for presentations and a portable stage.
Watch for future updates as construction and planning continue.
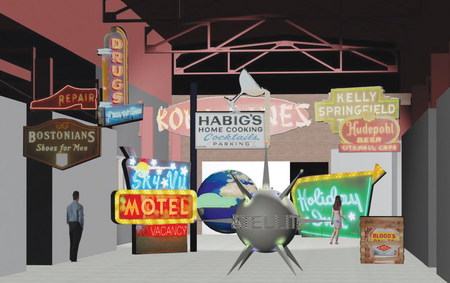

 Tip Sheet1 week ago
Tip Sheet1 week ago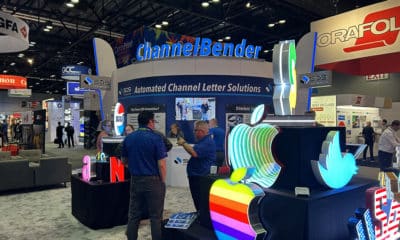
 Photo Gallery3 days ago
Photo Gallery3 days ago
 Ask Signs of the Times5 days ago
Ask Signs of the Times5 days ago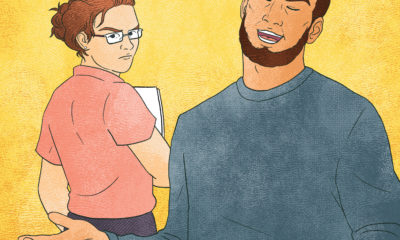
 Real Deal2 weeks ago
Real Deal2 weeks ago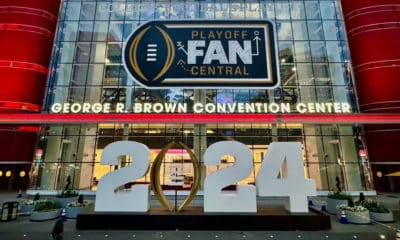
 Benchmarks1 week ago
Benchmarks1 week ago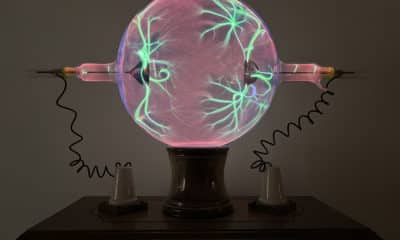
 Photo Gallery3 hours ago
Photo Gallery3 hours ago
 Women in Signs2 weeks ago
Women in Signs2 weeks ago
 Women in Signs1 week ago
Women in Signs1 week ago
