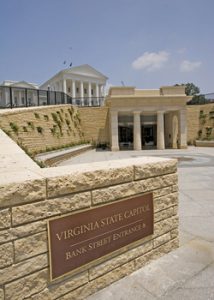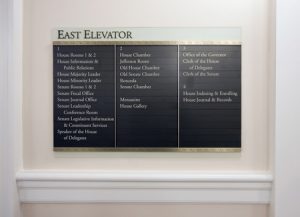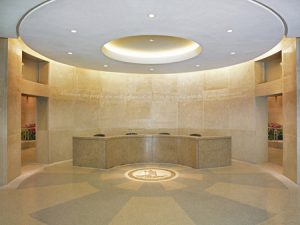Design
Capitol Letters
Visionary Wayfinding for Jefferson
Published
16 years agoon
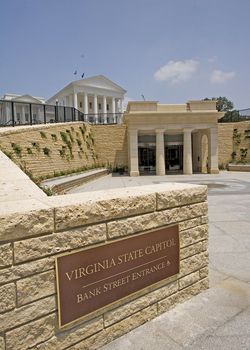
Given its age and architect, the Virginia Capitol building is the most historically significant state capitol in the United States. Thomas Jefferson designed the structure in the Classical Revival style in 1785. Retaining the edifice’s historic integrity was a paramount concern when RMJM Hillier renovated the existing building and constructed a new extension, which was built into the hill underneath the national landmark. Until 2007, the Capitol building had undergone only two prior renovation projects, in 1906 and 1964.
RMJM Hillier’s environmental-graphic-design division worked closely with the firm’s Historic Preservation group to design signage that would move seamlessly throughout the renovated and expanded Capitol building. The Capitol required a new program that reflected the building’s original signage while meeting current ADA and code requirements. The signage had to be evocative of the building’s era and seamlessly integrated into the building’s interior.
The historic building
The Capitol stands formidably, inside and out. Door and window moldings stand much taller and wider than most historic buildings. Ample hallways feature high ceilings, and even chair-rail moldings rise unusually high. The building’s primary circulation emanates from the central Rotunda and ascends through two open stairwells. This contradicts many modern buildings, where elevators spur vertical circulation. The new signage had to mesh with the grand old building, and its circulation requires function at a larger scale because of the grand spaces.
Our design team carefully considered the sign installation’s impact to this historic structure. Mounting surfaces included plaster, stone panels, wood doors, stucco and Texas limestone, and RMJM Hillier specified non-corrosive, stainless-steel hardware for all exterior installations to preclude damage the freshly restored building exterior. Inside, traditional, double-faced-tape mounting methods and mechanical fasteners were acceptable for most locations, but silicone wasn’t because, over time, silicone will discolor stone and ruin historic-preservation efforts.
AdvertisementThe extension
With the new space came new wayfinding functions and challenges. The 27,000-sq.-ft. addition — a refined and modern complement to the historic building — serves as the primary public entrance and the beginning of the visitor’s experience at the Capitol.
Signage directs tourists from the street corner to the new entrance and into the center of the building, which, admittedly, is a hillside cave. RMJM Hillier’s signage required bold elegance that also directs visitors efficiently.
In the exterior plaza, above the new Bank Street entrance into the complex, the years “1785” and “2007” are handcarved into the 8-in.-high numbers Texas limestone façade. These dates represent the date the corner stone was laid on the original building and the completion date of the extension and renovation. From this vantage point, visitors get the full impact of the Capitol’s presence on the hill, with the exterior graphics enhancing its stature.
The extension leads to the Capitol’s main floor underneath the hillside and the building’s prominent portico steps. Along the main path, the visitors’ center offers such amenities as a café, gallery and giftshop. The addition also features meeting rooms for the state’s House and Senate.
AdvertisementVisitors encounter Jefferson’s own words as they make their journey to his architectural masterpiece. Virginia’s legislators selected the quotes, and master sculptor Marcel Machler inscribed them onto the stone panels.
As visitors enter the Capitol’s new wing, they encounter Jefferson’s 1789 maxim, “Whenever the people are well informed, they can be trusted with their own government.” The quotation comprises 6-in.-tall, italicized letters above the main reception desk. Our design team selected the italicized letterforms to convey the sense of Jefferson’s own voice.
As visitors end their journey through the new construction and begin their ascension into the historic Capitol building, Jefferson’s words are immortalized 20 ft. overhead along the Rotunda’s perimeter in similar, handcarved letters: “The most sacred of the duties of a government (is) to do equal and impartial justice to all its citizens.”
The design
RMJM Hillier worked with members of the Virginia Senate and House, the Governor’s Office, and the Dept. of General Services to develop the signage program. All parties agreed that, beyond meeting code and accessibility requirements, the new signs had to fit the historic building as if they could have been there when the building was first occupied in 1788.
AdvertisementDuring the design process, dimensional lettering, various degrees of ornamentation and natural materials were explored and presented to the committee. We also considered Adobe Garamond, Futura and Bernhard Modern as potential typefaces. The committee chose to incorporate graphic ornamentation, with a traditional typeface, Adobe Garamond, and metal finishes that matched the restored metals. To embellish the graphics, we chose a dogwood pattern. Not only is the dogwood the Virginia Commonwealth’s flower, but it also complements the light fixtures and other ornamental details.
Although this ornamentation was appropriate for the historic Capitol, it didn’t complement the new extension’s detailing. We chose to adapt the accent pieces to mesh with the building’s ornate and modern details. In the original Capitol structure, the sign’s accent pieces carry etched-dogwood graphics that are finished with an electroplated, satin-brass finish. Contrastingly, in the extension, we chose unadorned zinc placards with an electroplated, satin-nickel finish. This small adaptation allows the signage to maintain consistency throughout the entire Capitol.
RMJM Hillier selected olive green, which complements the stone in the extension and the original building’s paint color. Metal accents in satin-finish brass and nickel carry through room-identification, directional and flag signs.
Using common, inexpensive materials, our firm designed a sophisticated signage system. The backplates comprise frosted-acrylic panels with polished edges that replicate glass. ADA-compliant tactile lettering and Braille fit into the panels’ faces.
The signs’ text boards entail painted acrylic with vinyl-applied copy. The use of zinc and acrylic instead of aluminum and glass kept the signs lightweight and permitted attachment methods that wouldn’t significantly damage the building.
With a landmark structure such as Jefferson’s Capitol, the architecture sends a clear, strong and evocative message of the principles for which it was designed. The signage had to send the same message while explaining the architecture and guiding visitors through it.
RMJM Hillier also designed a 3-D map of the Capitol complex and surrounding government buildings that will be mounted on a low wall at the entrance later this year.
Amy Agurkis Rees is an associate at RMJM Hillier Environmental Graphic Design (Philadelphia), where she has designed award-winning healthcare, education, corporate, and urban wayfinding projects since 2001. She is an alumna of Drexel University in Philadelphia.

SPONSORED VIDEO
Introducing the Sign Industry Podcast
The Sign Industry Podcast is a platform for every sign person out there — from the old-timers who bent neon and hand-lettered boats to those venturing into new technologies — we want to get their stories out for everyone to hear. Come join us and listen to stories, learn tricks or techniques, and get insights of what’s to come. We are the world’s second oldest profession. The folks who started the world’s oldest profession needed a sign.
You may like

Michigan Residents Make Parodies of Viral Detroit City Sign

What Makes the Perfect Sign Business Partnership

Marketing Signs to Schools, Tradeshow and Quote Follow-up Make May’s List
Subscribe

Bulletins
Get the most important news and business ideas from Signs of the Times magazine's news bulletin.
Most Popular
-
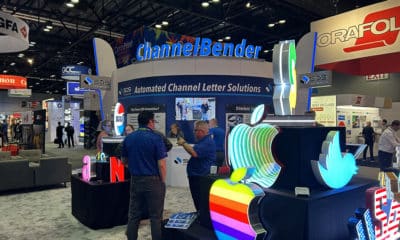
 Photo Gallery2 weeks ago
Photo Gallery2 weeks ago30 Snapshots of the 2024 ISA Sign Expo
-

 Ask Signs of the Times2 weeks ago
Ask Signs of the Times2 weeks agoWhy Are Signs from Canva so Overloaded and Similar?
-

 Paula Fargo1 week ago
Paula Fargo1 week ago5 Reasons to Sell a Sign Company Plus 6 Options
-

 Real Deal6 days ago
Real Deal6 days agoA Woman Sign Company Owner Confronts a Sexist Wholesaler
-

 Photo Gallery1 week ago
Photo Gallery1 week ago21 Larry Albright Plasma Globes, Crackle Tubes and More
-

 Women in Signs2 weeks ago
Women in Signs2 weeks ago2024 Women in Signs: Brandi Pulliam Blanton
-
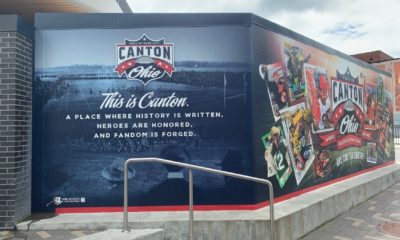
 Projects6 days ago
Projects6 days agoGraphics Turn an Eyesore Cooler Into a Showpiece Promo in Historic Plaza
-

 Women in Signs2 weeks ago
Women in Signs2 weeks ago2024 Women in Signs: Alicia Brothers
