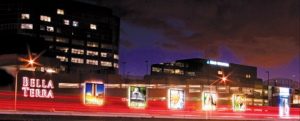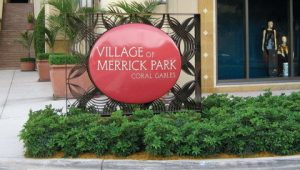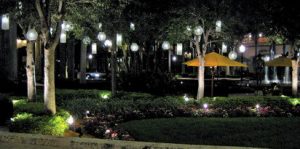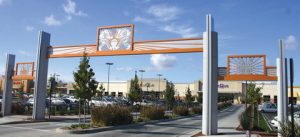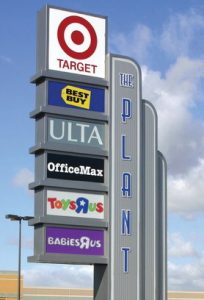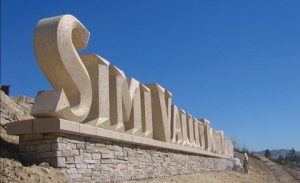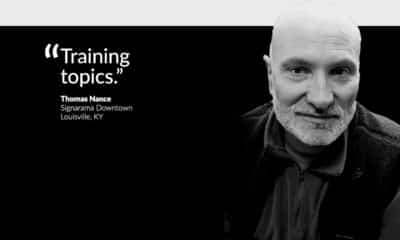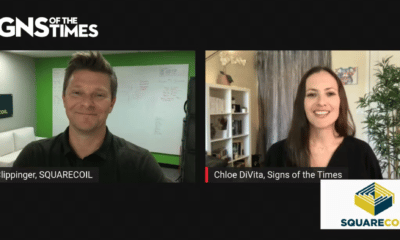Design
Shopping Around
A retail-property sign roundup
Published
15 years agoon
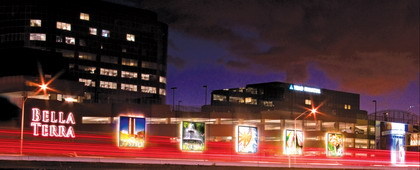
In the early 20th Century, a shopping mall would’ve seemed to most a bizarre idea, comparable to paying for television service 30 years ago, or carrying a handheld computing device a decade ago. Populations still congregated in large urban centers where either a titanic, freestanding department store, or the tailor, milliner or cobbler down the street, could fulfill your needs.
Enormous demographic shifts occurred with a mass exodus to suburban areas, and small, family-owned, neighborhood retailers became unprofitable and shuttered their shops. Developers wisely responded to this trend by opening properties that housed scores of diverse stores where customers could shop, eat and socialize at one stop.
Through the latter part of the 20th Century, enclosed mega-malls increasingly dominated suburban landscapes. They became de facto gathering places for urban and suburban teenagers (while merchants salivated at the prospect of so much disposable income in close proximity). The largest, such as the Paramus (NJ) Park Mall and Bloomington, MN’s Mall of America, with a broad array of entertainment and promotions, have become travel destinations unto themselves.
Approximately a decade ago, the shopping-center dynamic shifted once again. As customers became somewhat bored with the traditional, enclosed mall, property owners responded by developing open-air lifestyle centers with ornate landscaping, plenty of street furniture and other amenities that impart a neighborhood feel. Because municipal governments have become increasingly involved in the sale and negotiation of property-tax formulae or policies for new lifestyle centers, they’ve also played roles in the development of these properties – including, in some cases, having influence over a property’s environmental-graphic packages.
Through all of these changing trends, signage has remained a vital constant for shopping centers. Not only do merchants depend on signage to create an enticing identity, but property owners require effective signage and graphics throughout the property that reinforce a positive image.
AdvertisementHere, an executive with a shopping-center management company offers his insights to the impact signs have on mall properties, and several shops recount their mall-sign fabrication experiences and discuss trends as trying economic times influence this market.
Mall particulars
According to statistics provided by the International Council of Shopping Centers (ICSC), NYC, nearly 99,000 U.S. shopping centers were projected to operate throughout 2008. This estimate represents more than 2.5% growth over 2006, but only roughly 0.5% versus 2007. These mall operators offered nearly 6.8 billion leasable sq. ft. of retail space in 2008, and shopping malls comprise approximately 54% of all retail space in the U.S. According to Michael P. Niemira, the ICSC’s director of research, shopping centers only occupied 35% of retail space in 1970 and edged over the 50% threshold in 1992.
Also, ICSC statistics revealed significant variation among mall sizes. Although approximately two-thirds of shopping centers span less than 50,000 sq. ft., the 505 shopping centers (or 0.5%) that cover 1,000,000 sq. ft. or more occupy roughly 10% of all shopping-center space.
Les Morris is a spokesperson for Indianapolis-based Simon Property Group, which operates 386 shopping-center properties worldwide that total 253 million sq. ft. and whose tenants employ an estimated 700,000 people. He echoed the trend towards lifestyle-center development: “Our traditional, enclosed-mall properties are very valuable to us, but this is a mature market. There aren’t many areas that are still underserved by regional malls. Lifestyle centers are increasingly appealing because they have a village type of feel while typically offering the same amount of retail square footage.”
AdvertisementIn today’s difficult economic times, he said a shopping center’s sign program must undergo the same vetting and attrition as other operational expenses. “We have to examine costs for the construction and opening, as well as those that will be required during the center’s anticipated lifespan. In times like this, it’s especially important to keep the customer first and make spend money on amenities that will make the most impact for them. Because many of our properties encompass a large area, it’s important to us to maintain a cohesive branding experience, which makes a strong signage program a priority.”
McGraw-Hill Construction, which conducts construction-industry market research, reports dire numbers for 2008. Form January through July, it reported a decline of 37% in new retail developments. Retail, mixed-use properties collapsed by more than 40% versus new developments in the same period last year. As more big-box retailers merge, fold or scale back operations, the meaning of a traditional mall anchor has changed.
Morris said, “With the scale or layout of some properties, the mega-sized, anchor department store just isn’t viable anymore. One vendor can’t afford that much space. As an example, when we bought some properties from Federated when they shut down May’s department stores, we gutted the stores’ interiors and redid their interior to include a handful of mid-sized, mini-anchor tenants.”
Jones Sign
Jones Sign (Green Bay, WI), which, with an expansion slated at presstime for December completion, operates a more than 200,000-sq.-ft., sign-manufacturing facility in Green Bay, as well as facilities in Indiana, Georgia, Connecticut and Nevada. The company offers design, permitting, fabrication and installation services, among others. According to Todd Patrickus, a Jones executive VP, mall and lifestyle-center signage represented approximately 40% of the company’s portfolio in 2008, but he anticipates a significant downturn in 2009.
The company recently completed such a project for the Village of Merrick Park, a tony, mixed-use development in Coral Gables, FL. Opened in 2002, the center spans more than 1 million sq. ft. and features such premium retailers as Neiman-Marcus and Nordstrom, with such high-end, complementary boutiques as Juicy Couture and Gucci.
AdvertisementJones Sign worked directly for General Growth Properties (GGP), Chicago, the property owner. Sussman/Prejza, a Culver City, CA-based EGD firm, developed the design based on Jones’ construction specifications. Jones developed construction drawings using SolidWorks® 3-D software and refined Sussman/Prejza’s original design intent using CorelDraw® design software.
In keeping with Miami’s stature as a U.S. epicenter of art deco architecture in the United States, Jones built the signs with the simulated-wrought-iron frames and other accents that reflect Miami’s distinctive style. The shop created a filigree pattern and used a five-axis, Par waterjet cutter to create it on 4 x 10-ft. sheets of 1-in.-thick aluminum.
Next, fabricators welded two, waterjet-cut pieces of aluminum together, and then to a CNC-routed, 3/8-in.-thick, flat aluminum bar that serves as the sign’s encasement. Jones Sign painted the aluminum pieces with Matthews acrylic-polyurethane paint. Patrickus said the process was very labor-intensive.
For the signface, Jones Sign capped the 30-sign program with formed Lexan® polycarbonate faces, which ranged in size from 5 x 5 ft. to 6 x 25 ft., that the shop vacuum formed and decorated the plastic with WHAT BRAND? cast vinyl. Jones internally lit the signs with GELcore red LEDs.
To complement the environmental-graphics program, Jones produced 70 lanterns that comprise various geometric shapes. The shop produced them with a waterjet-cutting process similar to how it fabricated the signs, and installed incandescent bulbs to bathe the Village of Merrick Park’s walkways with cool-white light.
Though Patrickus found the project very rewarding, it wasn’t without challenges. He said, “The most difficult part of the process was working with the Coral Gables permitting authority. “They kept interpreting a sign code inconsistently – the engineer and city officials kept changing the standards. We even had to use a permit-expediting service. “
Also, the sign frames and lantern’s ornate patterns required a very exacting fabrication process. And, finally, you never know what underground utilities or other surprises you’re going to find when you start digging. We had to work closely with GGP to make sure we built signs in secure areas.”
Arrow Signs
Arrow Sign Co. (Oakland and Stockton, CA) has been designing and fabricating architectural- and electric-sign programs for more than 50 years. Although shopping centers don’t represent a large component of the shop’s business, president Charlie Stroud said, but such projects usually allow opportunities to fabricate large-scale, creative signage.
Arrow collaborated with San Francisco-based Debra Nichols Design to develop an environmental-graphics program for The Plant, a former General Electric plant in San Jose, CA, that had been converted into a 650,000-sq.-ft, $154 million lifestyle center for Westrust, the Los Angeles-based owner.
Stroud developed a 3-D rendering using 3D Studio software. He said refinements from Nichols’ original renderings included altering the general contractor’s original columns from concrete columns to steel, which Arrow coated with Tex-Cote® high-build, water-based, architectural coating. Arrow also replaced Nichols’ original, illuminated, entrance logo with a 3-D piece, which Stroud said was a cost-saving measure.
“We’ve generally found teaming with a design firm to be the most efficient way to handle these types of projects,” Jeff Brooks, Arrow’s operations manager, said.
The project comprises three gateway signs, four pylon signs, a monument sign, two wall signs, two directories, and a clock and thermometer. Arrow built the signs using aluminum for the exterior cladding, and built the support structures with steel pipe and square tubing. They built the signage with a MultiCam CNC router, a MIG welder and a stud gun, as well as such metal-forming equipment as a shear, leveling beds and a hydraulic break. To simulate corrugation, fabricators built ribbed-aluminum backgrounds with routed grooves.
After building the components, Arrow decorated them with a two-part, epoxy primer and Matthews acrylic-polyurethane paint. For illumination, they selected fluorescent lighting; Stroud said LEDs were considered for certain facets, but an all-fluorescent program was chosen to save money. The shop fabricated the main structure’s face with polycarbonate, and produced the logos with push-through acrylic. The tenant logos comprises cast, 3M vinyl.
“Staying on schedule, as well as balancing the original design intent with your shop’s fabrication needs always pose the biggest hurdles for this type of project,” Stroud said.
TFN Architectural
Third Floor North (TFN) Architectural Signage (Santa Ana, CA), which collaborates with EGD firms, architects and developers, offers engineering and fabrication for signage, environmental graphics and sculptural-art pieces, plies a significant portion of its trade with mall and lifestyle-center programs. Rick Wojcicki, the company’s business-development managers, notes apprehension has infiltrated the market.
“Most developers I’ve spoken with are concerned that the residential real-estate market’s collapse will hit the commercial market,” Wojcicki said. “So, developments are being scaled back or put on hold. Some shopping-center owners and managers are finding it’s more cost effective to refurbish existing properties than to invest in new ones.”
TFN works exclusively as a fabricator and collaborates with EGD firms who bring them on board to build signage. Wojcicki said the company prefers this arrangement because it gives the shop a consistent role with architectural projects and with designers know he won’t be competing against them. Although relationships between designer and fabricator sometimes become contentious, he believes preserving the designer’s intent and supporting the creative process are key to working successfully with the EGD market. He observed one positive aspect of the economic downturn has been its imposition of economic Darwinism upon the mall-sign market.
“When the economy began to tank in late 2007, I was bidding against signshops that were underqualified for EGD jobs, and underbidding for the level of production required,” Wojcicki said. “I lost a few of these bids, but these companies overextended themselves and now I don’t see them bidding on these types of projects.”
He said the general contractors that manage construction projects often don’t appreciate signage as a property asset. “These large contracting companies tend to hire younger guys for these projects, and their only concern is the bottom line. Too often, they view sign designers and fabricators as roadblocks to meet budgets and deadlines. They tend to treat sign contractors as they would an asphalt contractor, with no understanding of tenant needs, engineering limitations or the number of approvals signs require. Most large, lifestyle center projects managed by general contractors require a higher bonding capacity, and bonding companies are challenging to work with in tough times because, if a project goes bankrupt, they’re left holding the bag.”
Because the development of new-generation lifestyle centers commonly involves public-land acquisition and the impact of hundreds, if not thousands, of new jobs — and a significant tax base — municipal officials have become more involved in the development of standards for gateway or entry signage on public property.
“Many city-government officials firmly support LEDs as a lightsource because of the energy savings they offer,” Wojcicki said. “Also, creating a community brand through the center has become a greater priority.”
TFN fabricated one such project in developing monument signage for Forest Enterprises’ Simi Valley (CA) Town Center. The owners and city officials wanted to create monument signage as iconic as the “Hollywood” sign in the Los Angeles foothills. Communication Arts (Boulder, CO) designed 6-ft.-tall letters that were originally speced to be waterjet-cut limestone. But, given the sheer weight of creating a solid-limestone sign and the cost of producing transporting such weighty letters, Wojcicki suggested an alternative.
Instead, TFN built a base layer from ½-in.-thick layer of aluminum with holes routed to promote adhesion. Next, the fabricators filled in with a layer of EPS foam clad to both sides of the aluminum. A layer of fiberglass envelops the sign, and a ½-in. layer of spray-on, gunite-like concrete provides structural heft. To mimic limestone’s texture, they applied a spray-on, aggregate mixture of resin and limestone.
Wojcicki noted the emerging importance of static and electronic digital signage as a shopping-center revenue generator that enhances the shopping experience. As an example, he cites backlit, static signs TFN built for Huntington Beach, CA’s Bella Terra lifestyle center, where the parking garage runs closely parallel to a freeway. The company built 16 x 16-ft., backlit frames with GreenScreen modular, hanging-trellis displays on the wall most proximal to the road.
“Now, what would have been empty space staring at motorists can earn $5,000 to $13,000 per month,” he said. “With all 10 units sold each month, it will pay for itself well within the first year. This resourceful use of sign space benefits property owners and their tenants.”

SPONSORED VIDEO
Introducing the Sign Industry Podcast
The Sign Industry Podcast is a platform for every sign person out there — from the old-timers who bent neon and hand-lettered boats to those venturing into new technologies — we want to get their stories out for everyone to hear. Come join us and listen to stories, learn tricks or techniques, and get insights of what’s to come. We are the world’s second oldest profession. The folks who started the world’s oldest profession needed a sign.
You may like

2024 Sign Contest Open for Submission

A Sign Company’s Team Sponsorship Blends Involvement and Fun

Sign Company Takes Credit When Not Due
Subscribe

Bulletins
Get the most important news and business ideas from Signs of the Times magazine's news bulletin.
Most Popular
-
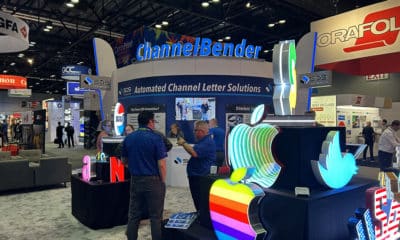
 Photo Gallery2 weeks ago
Photo Gallery2 weeks ago30 Snapshots of the 2024 ISA Sign Expo
-

 Paula Fargo2 weeks ago
Paula Fargo2 weeks ago5 Reasons to Sell a Sign Company Plus 6 Options
-

 Real Deal1 week ago
Real Deal1 week agoA Woman Sign Company Owner Confronts a Sexist Wholesaler
-
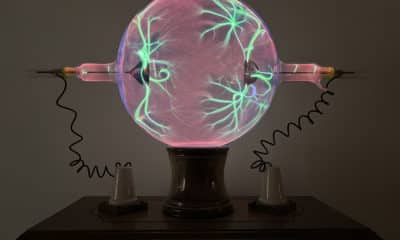
 Photo Gallery2 weeks ago
Photo Gallery2 weeks ago21 Larry Albright Plasma Globes, Crackle Tubes and More
-
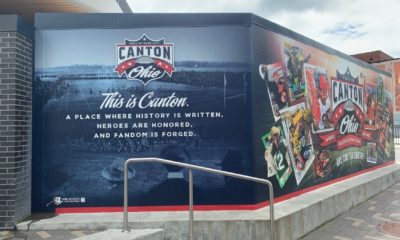
 Projects1 week ago
Projects1 week agoGraphics Turn an Eyesore Cooler Into a Showpiece Promo in Historic Plaza
-

 Women in Signs2 weeks ago
Women in Signs2 weeks ago2024 Women in Signs: Alicia Brothers
-
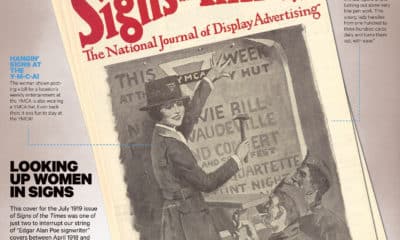
 Signs of the Times2 weeks ago
Signs of the Times2 weeks agoJuly 1919 Signs of the Times Cover Features Woman Installer
-

 Business Management7 days ago
Business Management7 days ago3 Things Print Pros Must Do to Build Stronger Relationships in the Interiors Market
